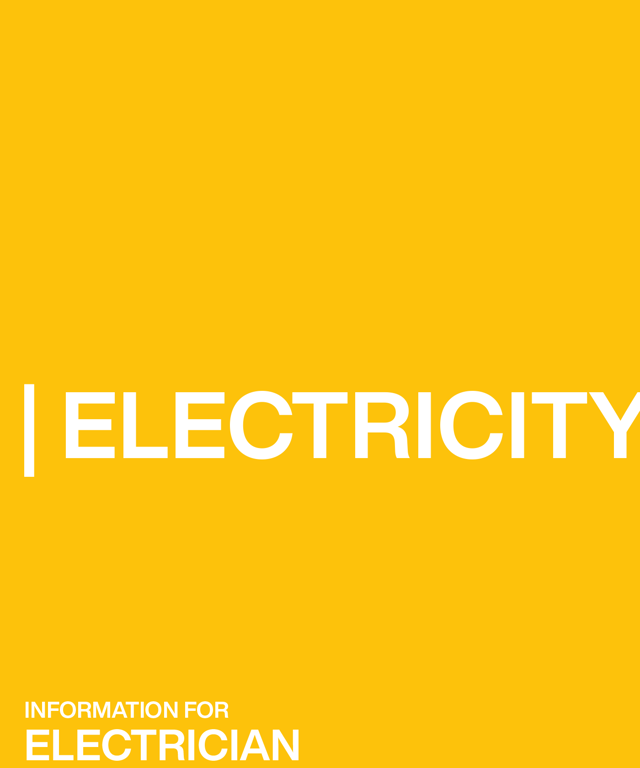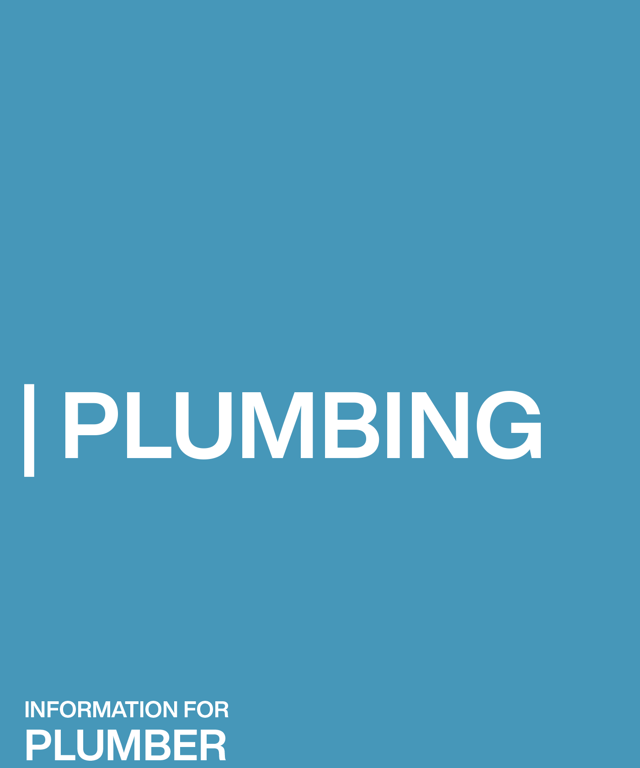Scanomat Pre-Installation Guides
Preparing for your new Scanomat under-counter machine has never been simpler. Our Pre-Installation Guide is designed to ensure a seamless installation process, providing precise and detailed instructions for all stakeholders involved—customers, architects, designers, and contractors.
By addressing every crucial aspect, from electrical and plumbing requirements to cabinet cut-outs and layout planning, we ensure your setup meets the highest standards of efficiency and functionality
Here, you can discover the complete Pre-Installation Guide with diagrams and video tutorials. You can begin planning your perfect installation experience today.

Scanomat Pre-Installation Guides
Planning, Cut-Outs, Electricity, and Plumbing Guides.
TopBrewer Pre-Installation Guides
(4)





Video Guides for Seamless Installations
Please ensure your contractors have the insights they need for a flawless installation with our dedicated video guides. These step-by-step tutorials, together with the PDF Guides, provide clear and detailed instructions on the critical aspects of preparing for your Scanomat under-counter machine:
Cut-Outs: Learn how to make precise cabinet and countertop cut-outs for ventilation, faucet placement, and accessories like drip trays and iPad holders.
Electricity: Follow best practices for placing outlets and safety switches tailored to EU, UK, and US standards to ensure compatibility and safety.
Plumbing: Get a walkthrough of water supply and drainage setups, covering all configurations for seamless machine operation.
Watch the Pre-Installation Video Guides here
Q & A
Find answers to questions about the work to prepare the site for installations of Scanomat drink solutions.
What is included in the Pre-Installation Guide?
The guide provides detailed instructions for planning your Scanomat installation, including requirements for electricity, plumbing, cabinet dimensions, countertop cut-outs, and ventilation.
Who should use this guide?
This guide is essential for architects, designers, electricians, plumbers, carpenters, and countertop suppliers preparing the site for the installation of Scanomat products.
Are there video guides available?
Yes, video guides accompany the written instructions and are accessible via the main pre-installation page.
What if my cabinets or site conditions do not match the specifications in the pre-installation guide?
If your cabinets or installation site do not meet the requirements outlined in the guide, please get in touch with your Scanomat or TopBrewer sales representative directly. They can provide tailored advice and alternative solutions to ensure your installation is successful.
Can I visualise my installation setup beforehand?
Yes, the Installation Layout Plan tool provided in the guide helps visualise the placement of machines, plumbing, and electrical installations, ensuring all elements fit correctly before beginning installation.
What cabinet dimensions do I need for installing a TopBrewer Pro/Compact?
We recommend a minimum internal cabinet width of 560 mm and depth of 575 mm, with an internal cabinet height of at least 700 mm (760 mm recommended).
Are there specific ventilation requirements for cabinets?
Yes. All cabinets housing Scanomat machines must have proper ventilation cutouts to be prepared for our ventilation system. The Cut-Outs Guide section details specific cut-out dimensions.
What are the electrical installation requirements?
Electrical installations must include correctly placed safety switches and sockets, located in the designated cabinet areas. Placement varies slightly depending on your country (EU, UK, US) and phases in the electrical installation.
Where should electrical outlets be positioned in the cabinet?
Typically, outlets must be placed in the top-right corner of the cabinet. Precise dimensions and types of outlets (single or double sockets, industrial sockets, etc.) depend on your machine model and regional standards.
What plumbing setup is needed for the installation?
Each installation requires a dedicated water outlet and waste drainage. Plumbing typically resides in a cabinet adjacent to the machine. Specific layouts depend on whether the adjacent cabinet includes a sink or a water cooler.
Are there templates for countertop cut-outs?
Yes. The guide includes specific templates for countertop cut-outs required for the drip tray and iPad holders. It's crucial to select the correct type (standard or deluxe) before starting the cut-out.
How do I handle cut-outs in cabinets for ventilation?
Ventilation cut-outs should be made following the precise dimensions given in the Cut-Outs Guide. Ensure internal cabinet depth is at least 570 mm before making ventilation cut-outs.
TopBrewer Pre-Installation Guides
Download and watch the Pre-Installation Guides for TopBrewer Pro and TopBrewer Compact.
TopHealth Pre-Installation Guide
Get all the info about the Pre-Installation for TopHealth.